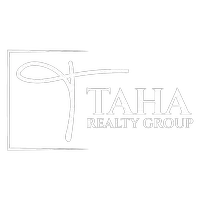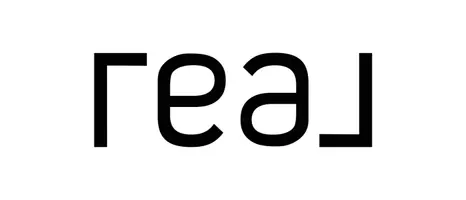611 VILLAGE ON THE GREEN NW Edmonton, AB T5A 1H2
4 Beds
2.5 Baths
1,574 SqFt
OPEN HOUSE
Sun May 25, 2:00pm - 4:00pm
Key Details
Property Type Townhouse
Sub Type Townhouse
Listing Status Active
Purchase Type For Sale
Square Footage 1,574 sqft
Price per Sqft $161
MLS® Listing ID E4436962
Bedrooms 4
Full Baths 2
Half Baths 1
Condo Fees $589
Year Built 1968
Lot Size 2,894 Sqft
Acres 0.06645169
Property Sub-Type Townhouse
Property Description
Location
Province AB
Zoning Zone 02
Rooms
Basement Full, Finished
Interior
Interior Features ensuite bathroom
Heating Forced Air-1, Natural Gas
Flooring Carpet, Ceramic Tile, Linoleum
Fireplace false
Appliance Air Conditioning-Central, Dryer, Fan-Ceiling, Hood Fan, Refrigerator, Stove-Electric, Washer, Window Coverings
Exterior
Exterior Feature Fenced, Low Maintenance Landscape, Playground Nearby, Public Swimming Pool, Public Transportation, Schools, Shopping Nearby
Community Features Closet Organizers
Roof Type Tar & Gravel
Total Parking Spaces 2
Garage false
Building
Story 3
Foundation Concrete Perimeter
Architectural Style 2 Storey
Schools
Elementary Schools York School
Middle Schools Steele Heights School
High Schools M.E. Lazerte School
Others
Tax ID 0015161789
Ownership Private






