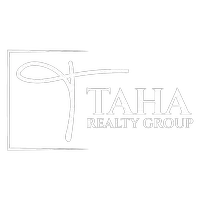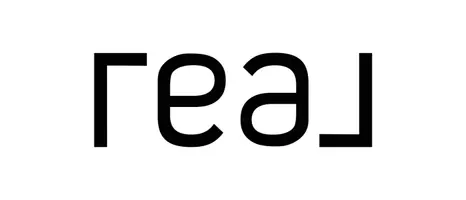398 HERITAGE DR Sherwood Park, AB T8A 5R3
5 Beds
3 Baths
1,674 SqFt
Key Details
Property Type Single Family Home
Sub Type Detached Single Family
Listing Status Active
Purchase Type For Sale
Square Footage 1,674 sqft
Price per Sqft $471
MLS® Listing ID E4437812
Bedrooms 5
Full Baths 3
Year Built 1999
Lot Size 0.300 Acres
Acres 0.29970348
Property Sub-Type Detached Single Family
Property Description
Location
Province AB
Zoning Zone 25
Rooms
Basement Full, Finished
Interior
Interior Features ensuite bathroom
Heating Forced Air-1, Natural Gas
Flooring Carpet, Ceramic Tile, Hardwood
Fireplaces Type Corner
Fireplace true
Appliance Dishwasher-Built-In, Dryer, Garage Control, Garage Opener, Garburator, Microwave Hood Fan, Refrigerator, Storage Shed, Stove-Electric, Vacuum System Attachments, Vacuum Systems, Washer, Window Coverings, Garage Heater
Exterior
Exterior Feature Cul-De-Sac, Fenced, Landscaped, Playground Nearby, Private Setting, Public Transportation, Schools, Shopping Nearby, See Remarks
Community Features Deck, Vaulted Ceiling, Walkout Basement, See Remarks
Roof Type Asphalt Shingles
Garage true
Building
Story 2
Foundation Concrete Perimeter
Architectural Style Bi-Level
Schools
Elementary Schools Heritage Hills Elementary
Middle Schools F R Haythorne
High Schools Bev Facey Comp
Others
Tax ID 0027629476
Ownership Private






