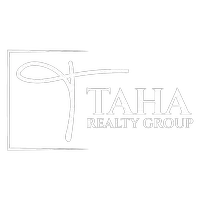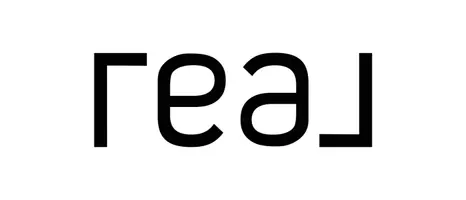1723 26A ST NW Edmonton, AB T6T 2H9
4 Beds
3 Baths
1,701 SqFt
OPEN HOUSE
Sat May 24, 1:00pm - 3:00pm
Sun May 25, 1:00pm - 3:00pm
Key Details
Property Type Single Family Home
Sub Type Detached Single Family
Listing Status Active
Purchase Type For Sale
Square Footage 1,701 sqft
Price per Sqft $308
MLS® Listing ID E4437851
Bedrooms 4
Full Baths 3
Year Built 2021
Lot Size 3,182 Sqft
Acres 0.073064
Property Sub-Type Detached Single Family
Property Description
Location
Province AB
Zoning Zone 30
Rooms
Basement Full, Unfinished
Separate Den/Office true
Interior
Interior Features ensuite bathroom
Heating Forced Air-1, Natural Gas
Flooring Carpet, Ceramic Tile, Vinyl Plank
Appliance Dishwasher-Built-In, Dryer, Hood Fan, Refrigerator, Stove-Electric, Washer, Window Coverings
Exterior
Exterior Feature Airport Nearby, Back Lane, Golf Nearby, Landscaped, Picnic Area, Playground Nearby, Schools, Shopping Nearby
Community Features Ceiling 9 ft., Closet Organizers, Detectors Smoke, Smart/Program. Thermostat
Roof Type Asphalt Shingles
Garage true
Building
Story 2
Foundation Slab
Architectural Style 2 Storey
Schools
Elementary Schools Svend Hansen School
Middle Schools Svend Hansen School
High Schools W.P. Wagner School
Others
Tax ID 0037649639
Ownership Private






