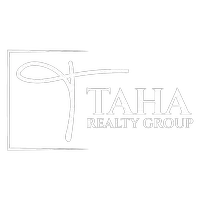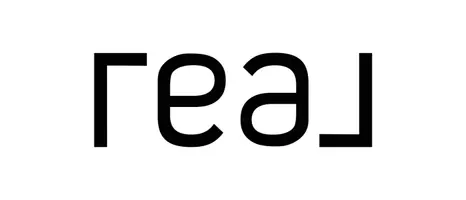631 36 ST SW Edmonton, AB T6X 2G5
3 Beds
2.5 Baths
1,642 SqFt
OPEN HOUSE
Sun May 25, 1:00pm - 4:00pm
Key Details
Property Type Single Family Home
Sub Type Detached Single Family
Listing Status Active
Purchase Type For Sale
Square Footage 1,642 sqft
Price per Sqft $301
MLS® Listing ID E4437845
Bedrooms 3
Full Baths 2
Half Baths 1
HOA Fees $200
Year Built 2017
Lot Size 2,806 Sqft
Acres 0.06441562
Property Sub-Type Detached Single Family
Property Description
Location
Province AB
Zoning Zone 53
Rooms
Basement Full, Partially Finished
Interior
Interior Features ensuite bathroom
Heating Forced Air-1, Natural Gas
Flooring Carpet, See Remarks
Appliance Air Conditioning-Central, Dishwasher-Built-In, Dryer, Microwave Hood Fan, Refrigerator, Stove-Electric, Washer, Window Coverings
Exterior
Exterior Feature Fenced, Landscaped, Playground Nearby, Schools, Shopping Nearby
Community Features Air Conditioner, Deck
Roof Type Asphalt Shingles
Garage false
Building
Story 2
Foundation Concrete Perimeter
Architectural Style 2 Storey
Others
Tax ID 0037508753
Ownership Private






