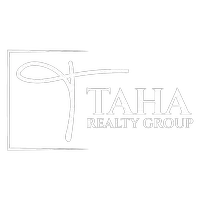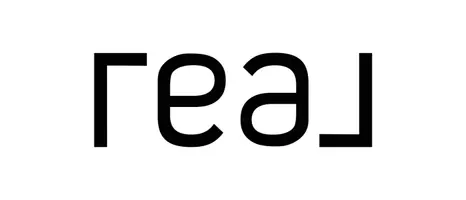1254 ADAMSON DR SW Edmonton, AB T6W 1Z4
5 Beds
3.5 Baths
2,863 SqFt
Key Details
Property Type Single Family Home
Sub Type Detached Single Family
Listing Status Active
Purchase Type For Sale
Square Footage 2,863 sqft
Price per Sqft $348
MLS® Listing ID E4438155
Bedrooms 5
Full Baths 3
Half Baths 1
Year Built 2012
Property Sub-Type Detached Single Family
Property Description
Location
Province AB
Zoning Zone 55
Rooms
Basement Full, Finished
Separate Den/Office false
Interior
Interior Features ensuite bathroom
Heating Forced Air-1, In Floor Heat System, Natural Gas
Flooring Carpet, Ceramic Tile, Hardwood
Appliance Dishwasher-Built-In, Dryer, Fan-Ceiling, Garage Control, Garage Opener, Hood Fan, Oven-Built-In, Oven-Microwave, Refrigerator, Stove-Countertop Electric, Vacuum System Attachments, Vacuum Systems, Washer, Window Coverings
Exterior
Exterior Feature Airport Nearby, Corner Lot, Fenced, Flat Site, Golf Nearby, Landscaped, Park/Reserve, Public Transportation, Shopping Nearby
Community Features Deck
Roof Type Asphalt Shingles
Garage true
Building
Story 3
Foundation Concrete Perimeter
Architectural Style 2 Storey
Others
Tax ID 0034645078
Ownership Private






