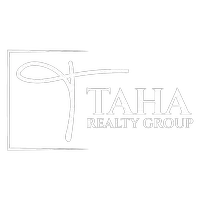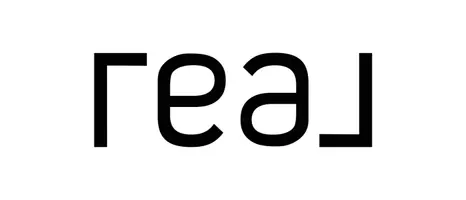26 HIGHLAND CO Sherwood Park, AB T8A 6C5
5 Beds
4.5 Baths
2,265 SqFt
Key Details
Property Type Single Family Home
Sub Type Detached Single Family
Listing Status Active
Purchase Type For Sale
Square Footage 2,265 sqft
Price per Sqft $366
MLS® Listing ID E4438253
Bedrooms 5
Full Baths 4
Half Baths 1
Year Built 2000
Property Sub-Type Detached Single Family
Property Description
Location
Province AB
Zoning Zone 25
Rooms
Basement Full, Finished
Interior
Interior Features ensuite bathroom
Heating Forced Air-1, Natural Gas
Flooring Carpet, Ceramic Tile, Hardwood
Fireplaces Type Mantel, Tile Surround
Fireplace true
Appliance Air Conditioning-Central, Dishwasher-Built-In, Dryer, Garage Control, Garage Opener, Microwave Hood Fan, Refrigerator, Storage Shed, Stove-Countertop Gas, Washer, Water Softener, Window Coverings, See Remarks, Oven Built-In-Two, TV Wall Mount
Exterior
Exterior Feature Cul-De-Sac, Landscaped, Playground Nearby, Public Transportation, Schools, Shopping Nearby, See Remarks
Community Features Air Conditioner, Bar, Closet Organizers, Deck, Fire Pit, Front Porch, Low Flw/Dual Flush Toilet, No Smoking Home, Parking-Extra
Roof Type Asphalt Shingles
Garage true
Building
Story 3
Foundation Concrete Perimeter
Architectural Style 2 Storey
Others
Tax ID 0028010338
Ownership Private






