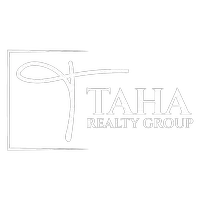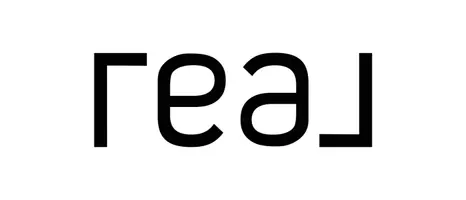16904 62 ST NW Edmonton, AB T5Y 3K4
5 Beds
3 Baths
2,604 SqFt
Key Details
Property Type Single Family Home
Sub Type Detached Single Family
Listing Status Active
Purchase Type For Sale
Square Footage 2,604 sqft
Price per Sqft $230
MLS® Listing ID E4438280
Bedrooms 5
Full Baths 3
Year Built 2014
Lot Size 4,490 Sqft
Acres 0.10309365
Property Sub-Type Detached Single Family
Property Description
Location
Province AB
Zoning Zone 03
Rooms
Basement Full, Unfinished
Separate Den/Office true
Interior
Interior Features ensuite bathroom
Heating Forced Air-1, Natural Gas
Flooring Carpet, Ceramic Tile
Fireplaces Type Tile Surround
Fireplace true
Appliance Dishwasher-Built-In, Dryer, Refrigerator, Stove-Electric, Washer, Window Coverings
Exterior
Exterior Feature Fenced, Landscaped, Schools, Shopping Nearby
Community Features Ceiling 9 ft., Closet Organizers, Deck, Hot Water Tankless, Vinyl Windows, Walk-up Basement
Roof Type Asphalt Shingles
Garage true
Building
Story 2
Foundation Concrete Perimeter
Architectural Style 2 Storey
Schools
Elementary Schools Soraya Hafez
Middle Schools Steele Heights
High Schools Me Lazerte
Others
Tax ID 0036225713
Ownership Private






