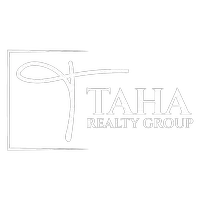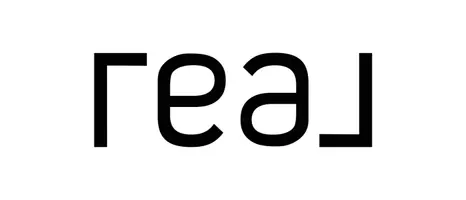3532 KESWICK BV SW Edmonton, AB T6W 0S5
5 Beds
4.5 Baths
2,826 SqFt
Key Details
Property Type Single Family Home
Sub Type Detached Single Family
Listing Status Active
Purchase Type For Sale
Square Footage 2,826 sqft
Price per Sqft $336
MLS® Listing ID E4438422
Bedrooms 5
Full Baths 4
Half Baths 1
HOA Fees $350
Year Built 2017
Lot Size 5,110 Sqft
Acres 0.117319
Property Sub-Type Detached Single Family
Property Description
Location
Province AB
Zoning Zone 56
Rooms
Basement Full, Finished
Interior
Interior Features ensuite bathroom
Heating Forced Air-1, Natural Gas
Flooring Carpet, Ceramic Tile, Engineered Wood
Fireplaces Type Tile Surround
Fireplace true
Appliance Dishwasher-Built-In, Dryer, Garage Control, Garage Opener, Hood Fan, Oven-Built-In, Oven-Microwave, Refrigerator, Stove-Countertop Gas, Washer, Window Coverings
Exterior
Exterior Feature Airport Nearby, Fenced, Flat Site, Golf Nearby, Landscaped, Low Maintenance Landscape, Park/Reserve, Playground Nearby, Shopping Nearby
Community Features Detectors Smoke, Exterior Walls- 2"x6", Patio
Roof Type Asphalt Shingles
Total Parking Spaces 4
Garage true
Building
Story 3
Foundation Concrete Perimeter
Architectural Style 2 Storey
Others
Tax ID 0037489705
Ownership Private






